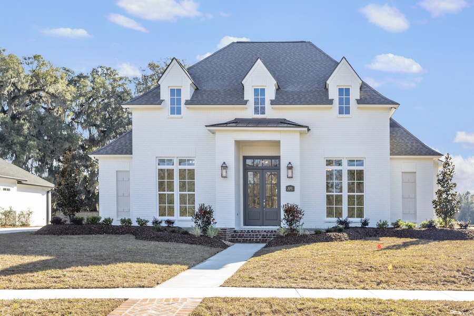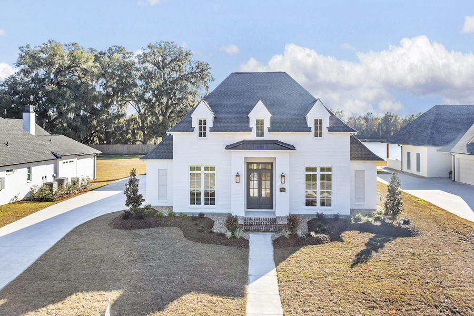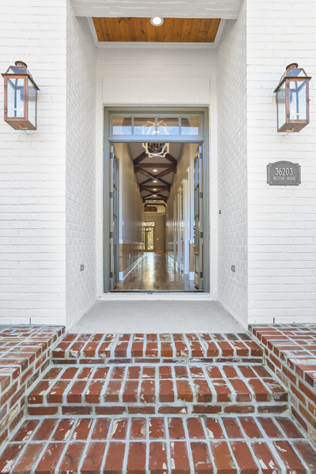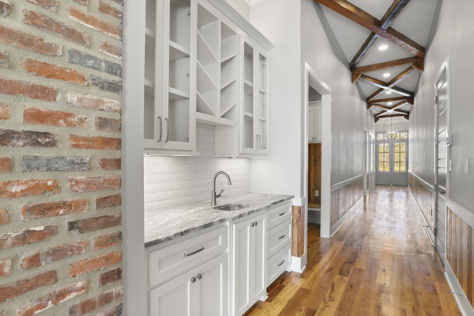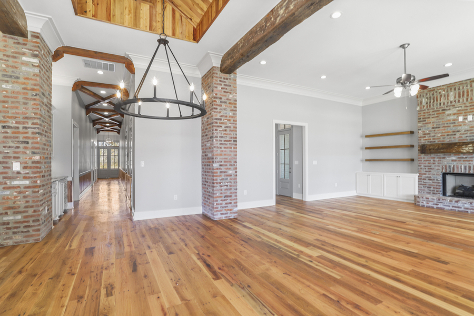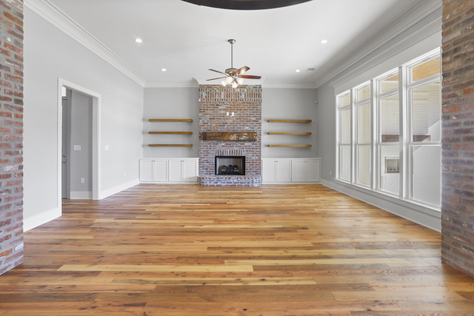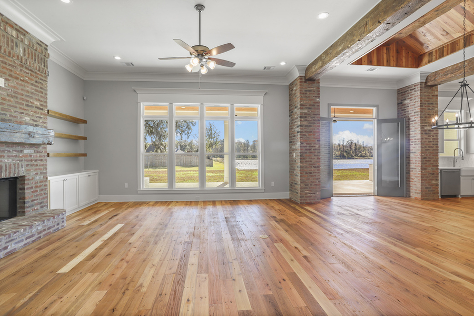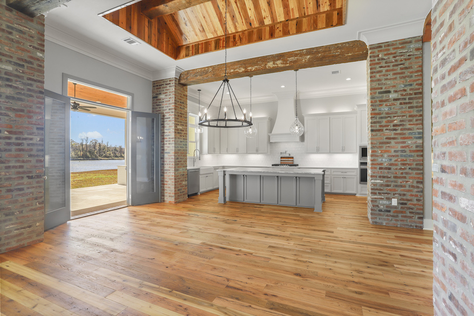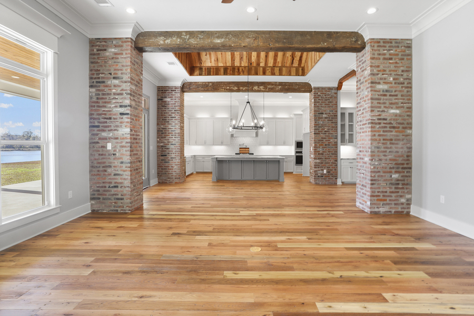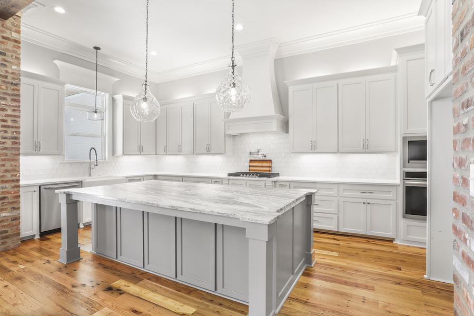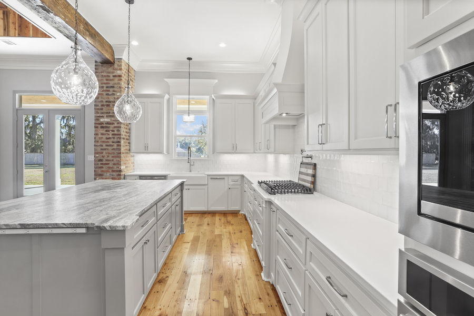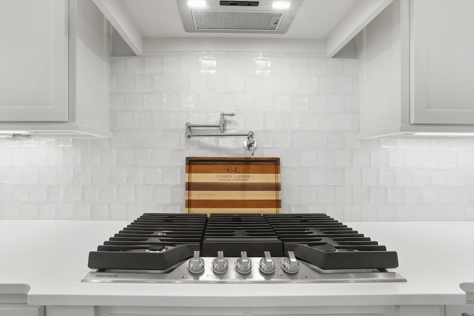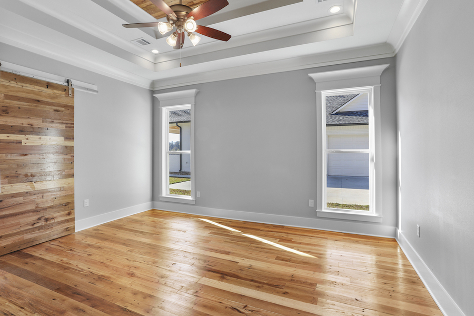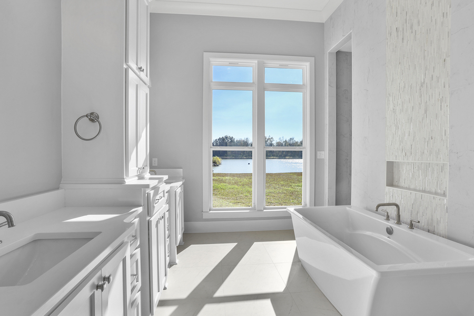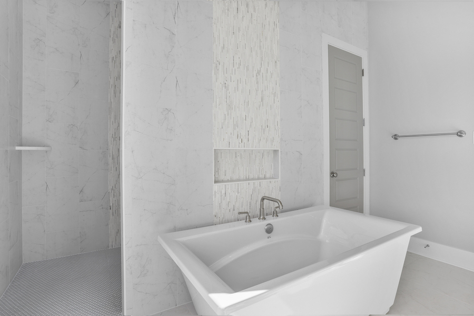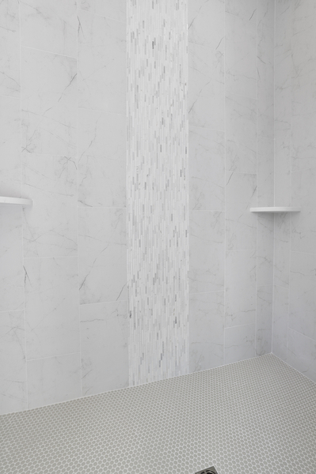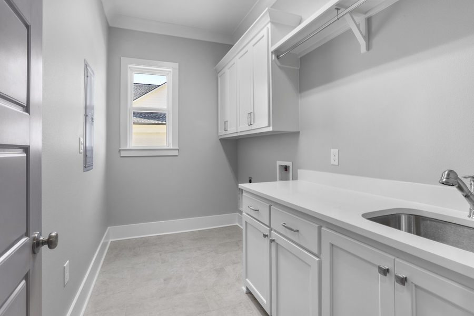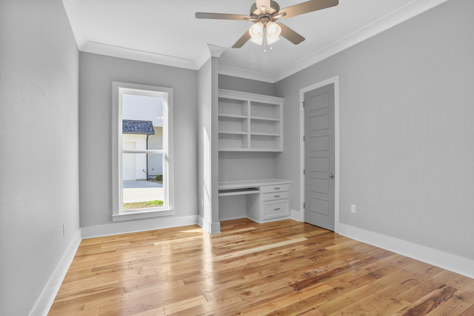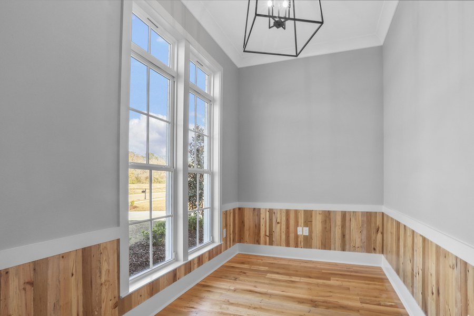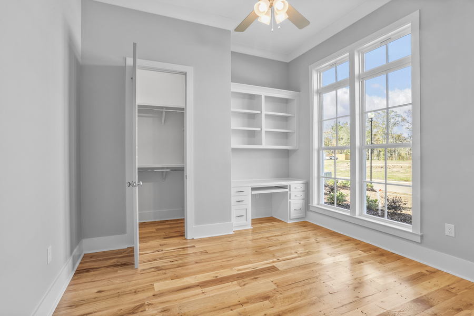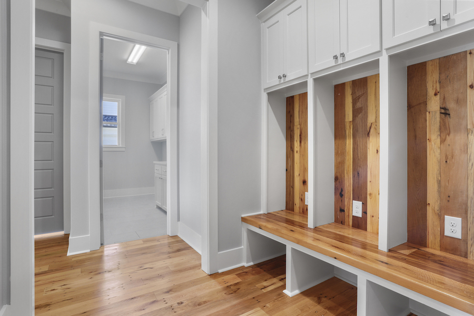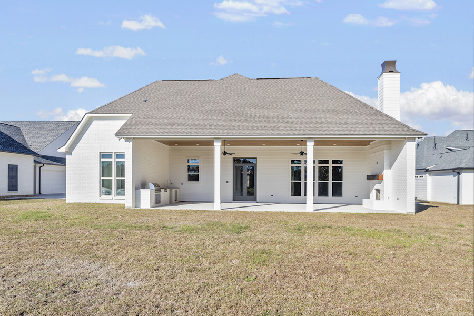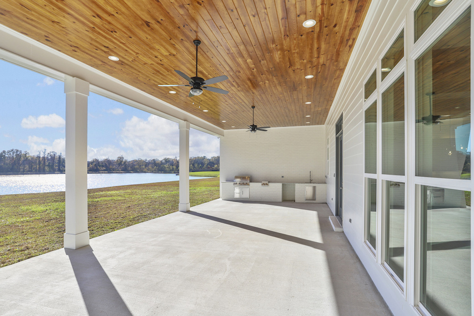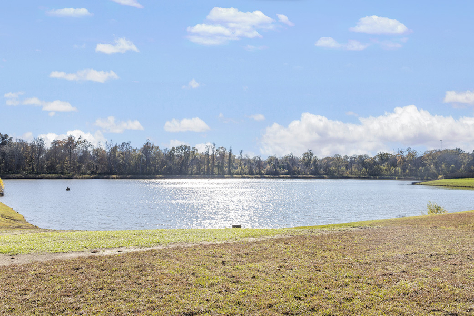Corbin Ladner Custom Homes – Plan SP106 is located at 36203 Westin Ridge Dr. and is available for $959,900. This home sits on a .46 acre lake lot and has 3222 sq. ft. living area and 5027 sq. ft. total. This home has 4 bedrooms/3.5 bathrooms plus an office with a rear load 2 car garage and 3rd car/storage garage. Cypress wood beams line the foyer of this home which makes for an inviting entrance that leads to the open living space. The master suite features a large walk-in closet and a separate dressing area. In addition, this home features a large outdoor area, which is perfect for entertaining. (Floor plan link in blue below)
Interior features include:
- Custom cabinetry plus custom-built ins
- Site finished Antique wood floors in foyer, side entry, living, office, dining, kitchen, hall to beds 2 and 3, mudroom, walkway in front of pantry, hall to master bedroom and master bedroom.
- Antique wood ceiling accents:
- Cathedral ceiling in dining room
- 3 cm Slab quartz in the kitchen, butler’s pantry, wet bar, utility countertops and bathroom countertops with undermount sink bowls
- Over and under cabinet lighting in the kitchen
- Decorative backsplash in kitchen
- Antique wood custom barn door in the master bedroom
- Professional stainless kitchen appliances to include cooktop, wall oven/microwave combo, dishwasher, refrigerator, and freezer (washer and dryer are not provided). Refrigerator space is approx 60” refrigerator/freezer combo
- Upgraded electrical fixtures
- Upgraded plumbing fixtures
- Radiant barrier roof decking
- Radiant barrier house wrap
- Custom shower with rain head in master bathroom
- Heavy trim work throughout
- Ceiling fans in all bedrooms and living area
- Interior wood beam accents
- Interior brick columns
- Interior ventless gas log brick fireplace with hearth
- Antique wood mantle over fireplace
- Energy efficient 15/16 SEER Lennox HVAC system
- Spacious pantry, mudroom, closets
Gas hookups include:
- Kitchen cooktop
- Fireplace x2
- Furnace x2
- 3 hot water heaters – two linked together in back and one in front
- Exterior gas lighting
- Gas stub for dryer
- Gas grill on rear porch
Exterior features include:
- 2 Gas Lanterns
- Exterior eve accent lighting around front and driveway side of home
- Exterior flood lighting in front, driveway side, and back of home
- Full outdoor kitchen built out to include gas grill, single power burner, mini fridge, sink, stainless door/drawer combo, and 3cm slab granite.
- 2 Ceiling fans on back porch
- Exterior wood burning brick fireplace with hearth
- Antique wood mantle over fireplace
- Storage garage large enough for 3rd vehicle
- Landscaping installed in front of home
- A 3′ rock bed installed behind landscaping on drip edges
- Centipede sod (20 pallets) is installed in the front and side of home
To magnify floor plan click link below:
Stoney Point Estates Lot 106 Floor Plan


