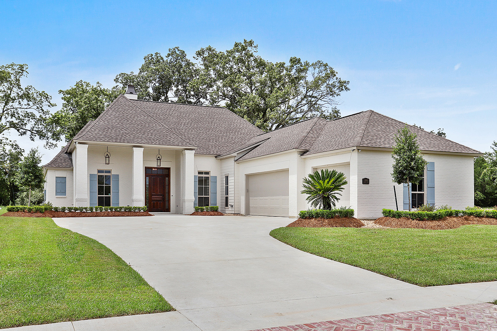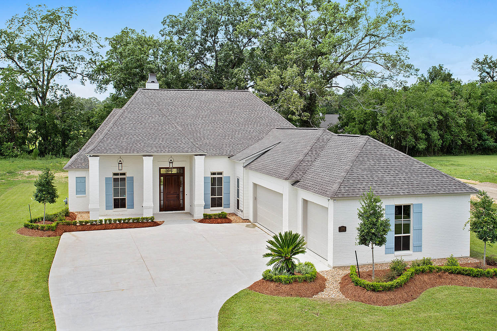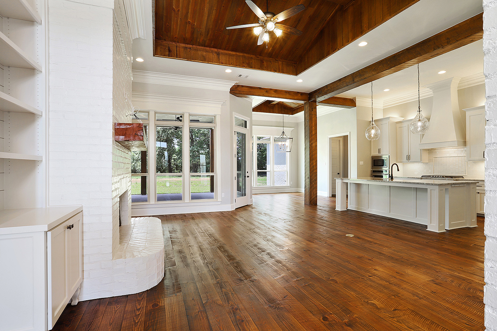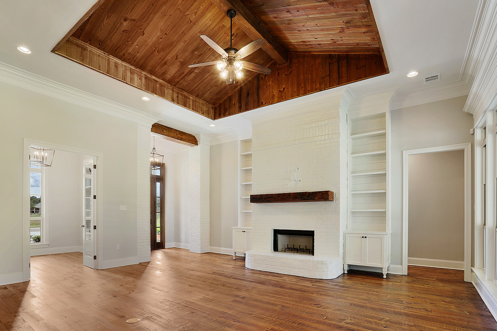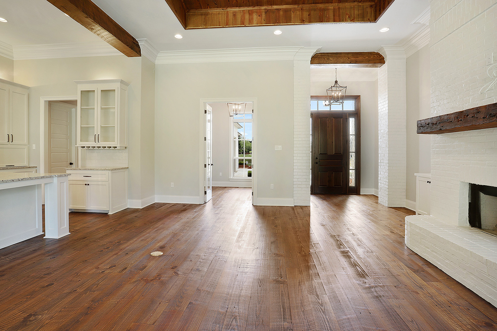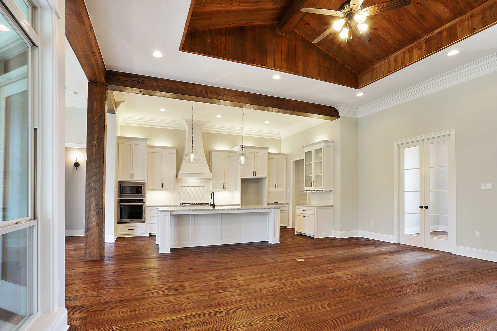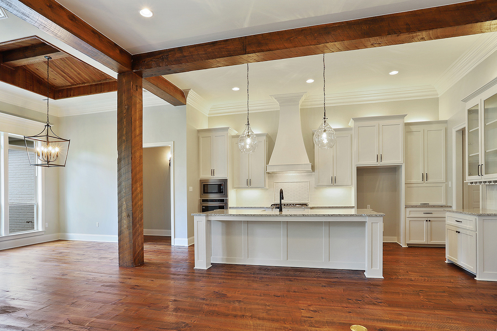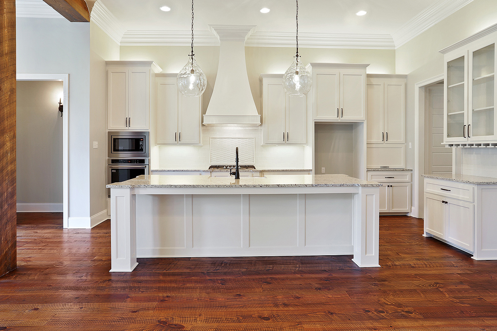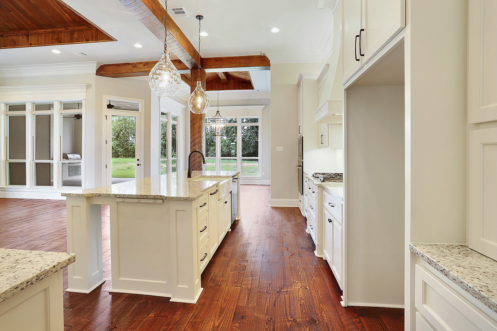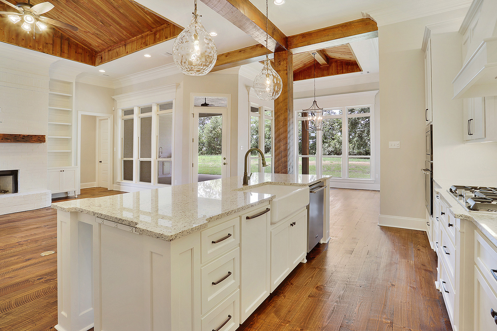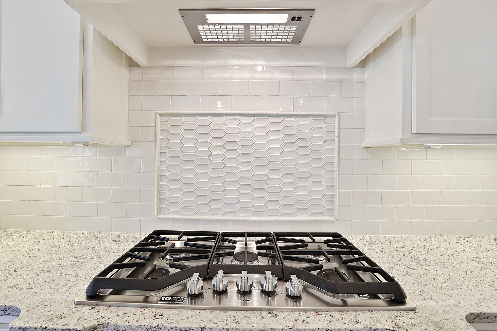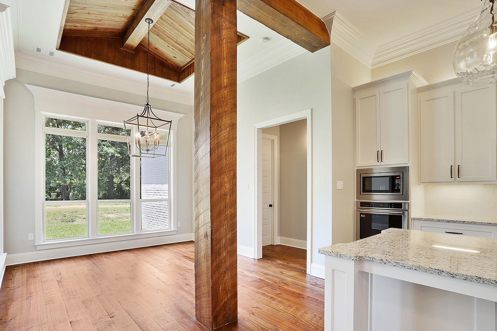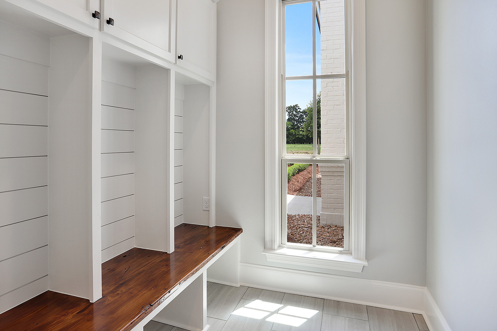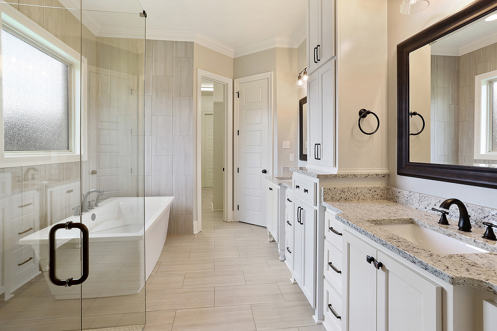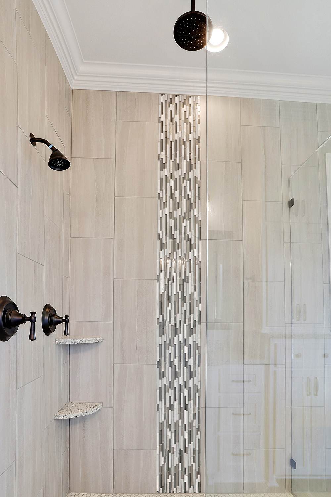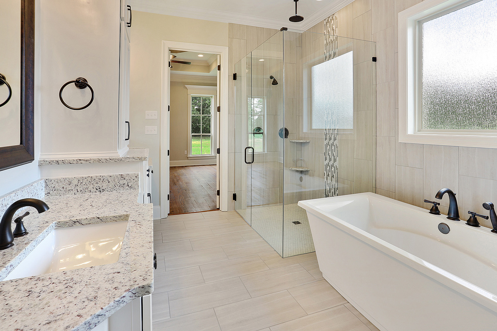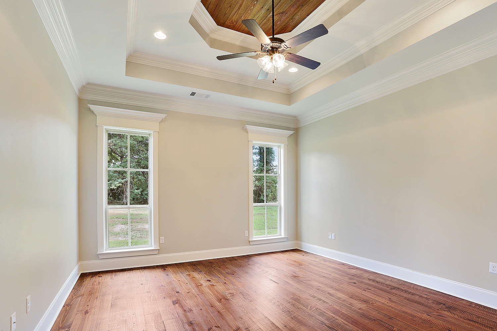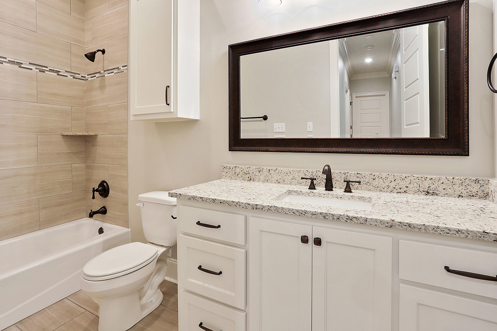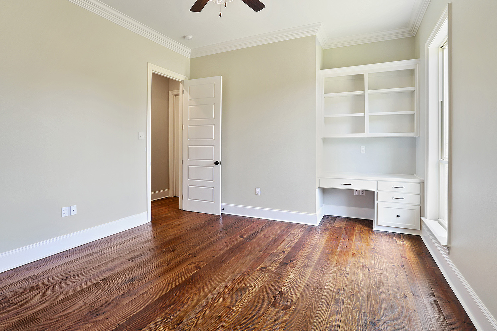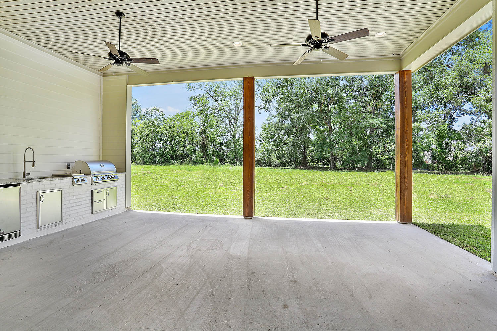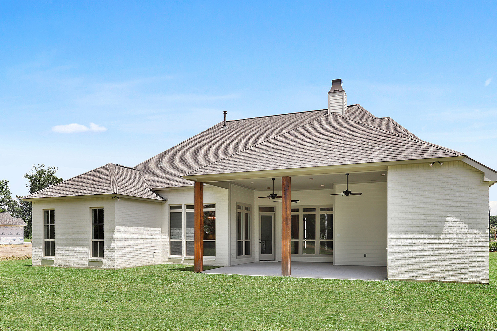Corbin Ladner Custom Homes – Plan SP11 located at 11365 Kaylin Cove is 2654 sq. ft. living area and 4292 sq. ft. total. This home has 4 bedrooms/3 bathrooms with a j-load 3 car garage. This home features a beautiful painted exterior and sits on a cul-de-sac lot with a stunning view of the lake from the front. (Floor plan link in blue below)
Interior features include:
• Custom cabinetry and built ins
• Site finished Dirty Top Antique Pine floors in the foyer, living room, kitchen, dining room, office and master bedroom (hall to master and hall to bedrooms 2 and 3.
• Dirty Top Antique pine wood ceiling accents:
o Recessed in master bedroom
o Recessed in dining room
o Vaulted cathedral in living room
• 3 cm Slab granite in the kitchen, utility room countertops and bathrooms with undermount sink bowls
• Over and under cabinet lighting in the kitchen
• Decorative backsplash in kitchen
• Maytag Professional stainless kitchen appliances
• Upgraded electrical fixtures
• Upgraded plumbing fixtures
• Radiant barrier roof decking
• Radiant barrier house wrap
• Custom shower with rain head in master bathroom
• Free standing tub in master bathroom
• Heavy trim work throughout
• Ceiling fans in all bedrooms and living area
• Interior cypress beam accents
• Interior brick column accents
• Interior wood burning brick to ceiling fireplace with hearth (will have gas line run also)
• Antique wood mantle over fireplace
• Energy efficient 16 SEER Lennox HVAC system
Gas hookups include:
o Kitchen cooktop
o Fireplace
o Furnace
o Hot water heater
o Exterior gas lighting
o Gas stub for dryer
Exterior features include:
• 2 hanging Gas Lanterns
• Exterior cypress beam accents
• Exterior eve accent lighting around front
• Exterior flood lighting in front and back of home
• Brick columns on front porch
• Outdoor kitchen
• 3 Ceiling fans on back porch
• Storage room off the back porch
• Landscaping installed around front of home
• A 3′ rock bed installed behind landscaping on drip edges
• Centipede sod is installed in the front, side, and portion of the back of home
To magnify floor plan click link below:
SP11 Floorplan


