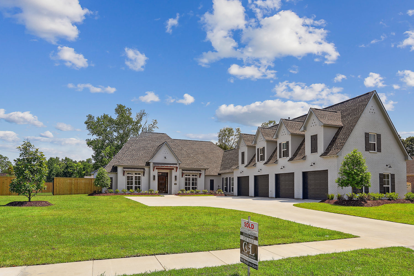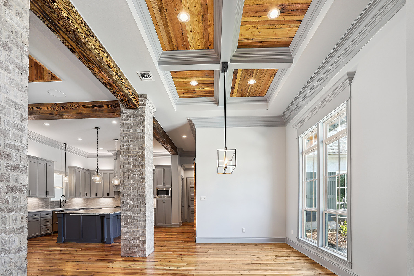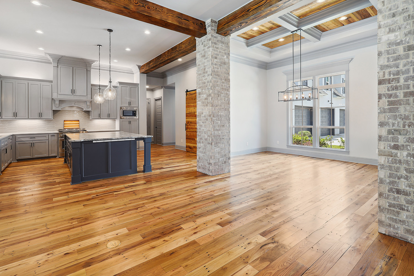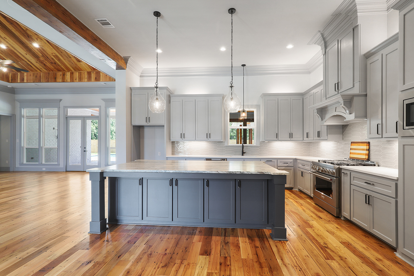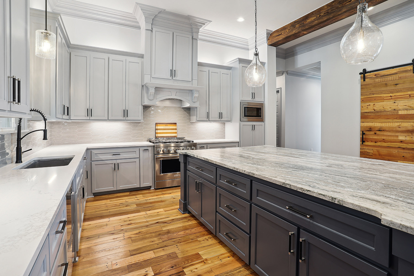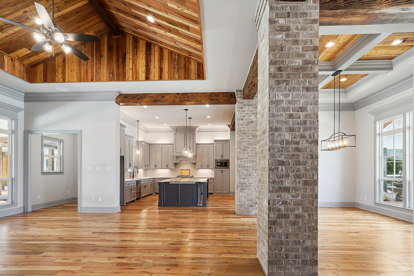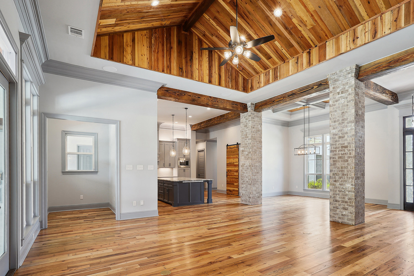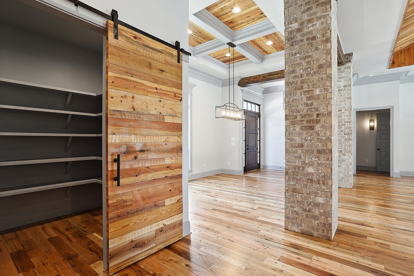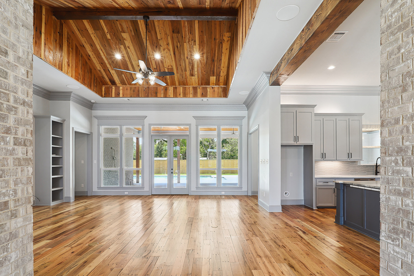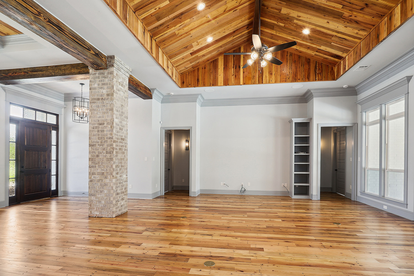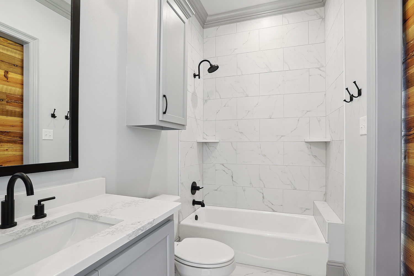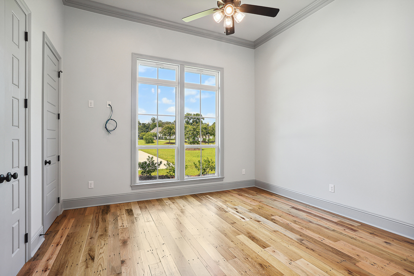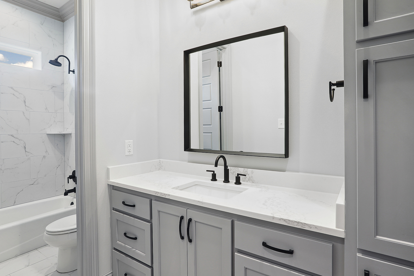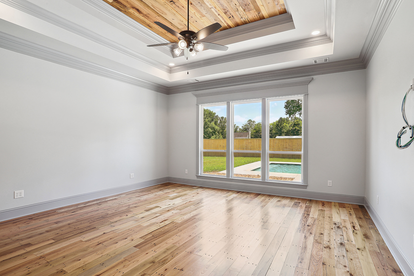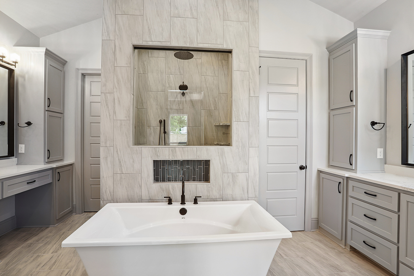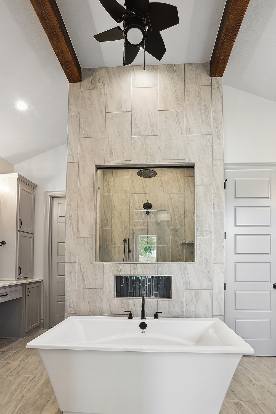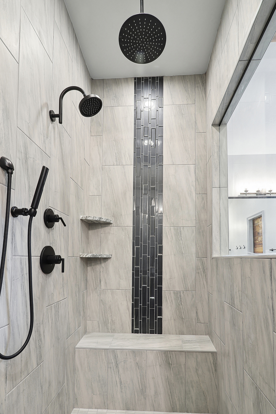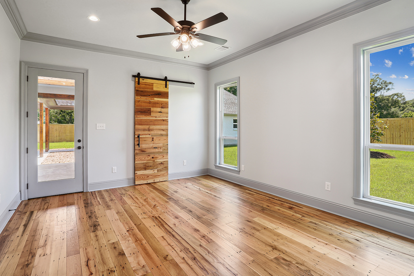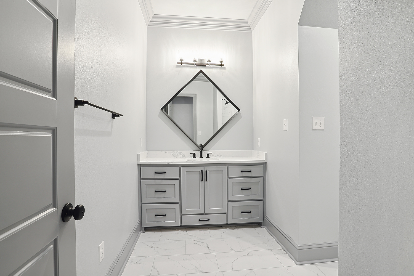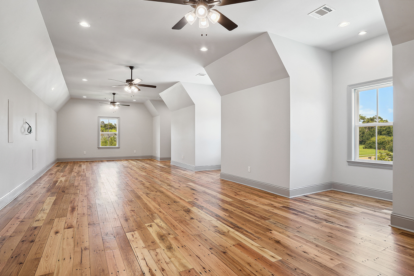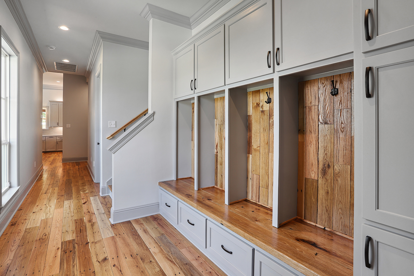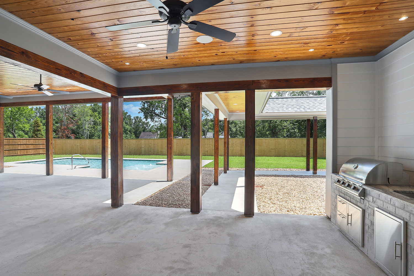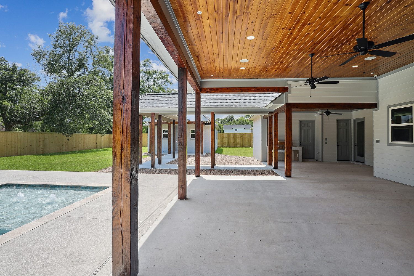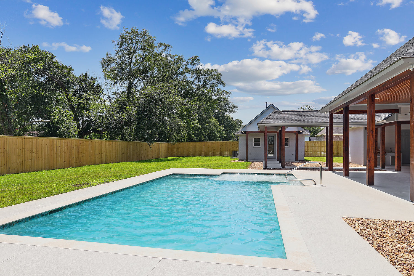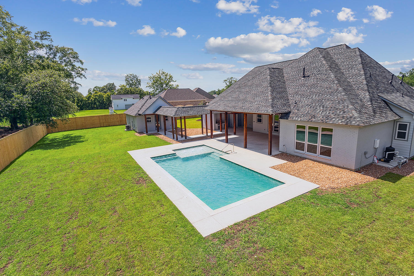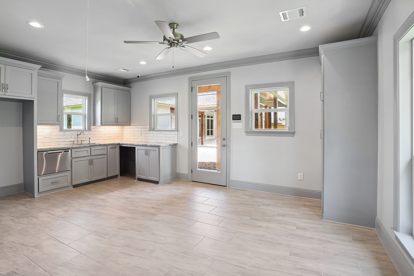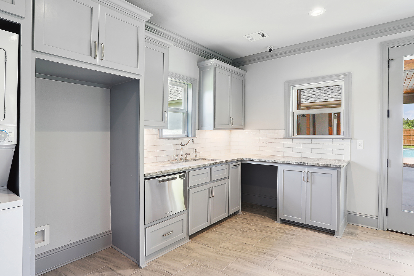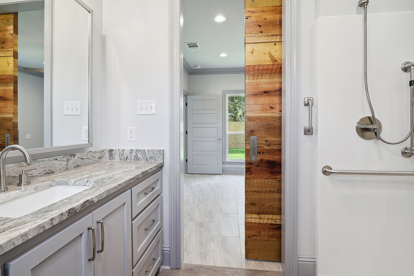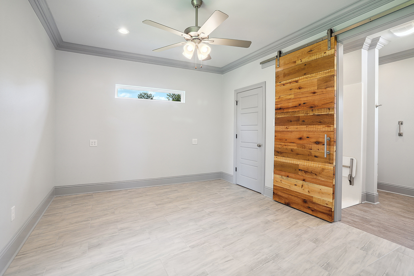Stoney Point Estates Lot 64 – Our client customized an exquisite floor plan situated on a large 1.0 acre estate lot. The grandeur of this home is enhanced by showcasing the attention to detail & craftsmanship throughout. The spacious layout provides ample space for both relaxation & entertaining.
Upon entry through the front door, you will find a formal dining room opened to the beautiful great room with a cathedral ceiling and expansive kitchen. Stretching across the back of their home is a large outdoor living area, an oasis for viewing the beautiful back yard and pool. This home offers 4327 sq. ft. living area and 6939 sq. ft. total has 4 bedrooms, office, craft room, 5 bathrooms and a 4 car garage.
The 1 bedroom guest house, with over 600 additional square feet has a kitchenette, bath, & living room comfortably accommodating family in their own private retreat.


